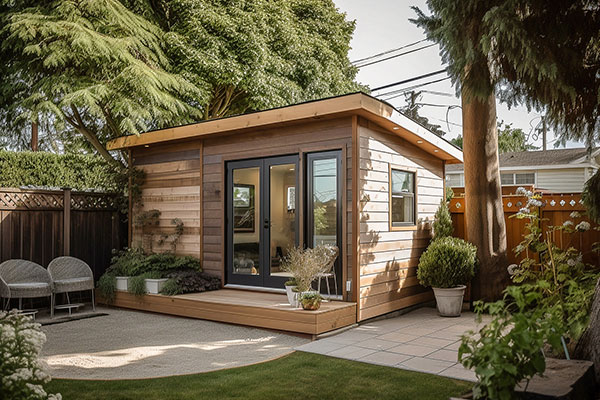
Granny flats are a popular housing option in Sydney, offering a versatile and cost-effective solution for those looking to provide additional living space on their property. Granny flats have become increasingly known as the need for affordable housing alternative grows.
This comprehensive guide will explore the steps to building a granny flat in Sydney, from understanding regulations to selecting the right builder.
Understanding Local Regulations
Before embarking on a granny flat project, it’s crucial to familiarize yourself with local regulations. In New South Wales, the State Environmental Planning Policy (Affordable Rental Housing) 2009 governs the construction of Sydney Granny Flats. This policy aims to increase the supply of affordable rental housing and offers specific guidelines for building them.
Local councils may also have additional requirements, so consulting with the relevant experts before starting any construction is essential. Doing so will ensure your granny flat meets all requirements and avoids potential legal issues.
Assessing Property Suitability
Before proceeding with a granny flat project, assessing the property’s suitability is essential. Consider the block size, available space, and potential access issues for construction equipment and materials.
Local regulations typically require a minimum lot size and sufficient distance from the main dwelling and property boundaries. Consult with a qualified professional, such as a surveyor or architect, to help determine the property’s suitability for a granny flat project.
Budgeting And Financing
After navigating the regulatory landscape, the next step is establishing a project budget. It involves considering construction costs, professional fees, and any potential rental income to generate from the granny flat.
Financing options for granny flats include home equity, personal, and construction loans. It’s essential to review each option to select the most suitable financing method for the project.
Selecting The Right Design
The design of the granny flat will play a significant role in determining its functionality and overall aesthetic appeal. Factors to consider when selecting a design include available space, the desired layout, and the specific needs of the occupants.
You can choose from modern pre-designed granny flat plans or customize one to suit individual requirements. Working closely with a qualified architect or building designer ensures that the chosen design meets all regulatory requirements and maximizes the available space.
Choosing The Right Builder
Selecting a reputable builder is crucial for a successful granny flat project. A builder with experience in constructing granny flats will be familiar with local regulations, ensuring the project remains compliant throughout the process.
When choosing a builder, review their portfolio, ask for references, and ensure they hold the necessary licenses and insurance. A builder who can manage the entire construction process, from obtaining permits to completing the final touches, will help ensure a seamless project.
Obtaining Necessary Permits
Before construction can commence, you must obtain the necessary permits. Depending on the project’s specifics, these may involve submitting a development application (DA) or a complying development certificate (CDC).
Working with a builder or private certifier who can manage the permit application on the homeowner’s behalf for a smoother and more efficient process is advisable. Doing so will help to minimize delays and ensure all documentation is submitted correctly.
Construction And Project Management
Effective project management is essential during construction to guarantee that the project stays on schedule and within budget. Regular communication with the builder and any subcontractors is vital to address any issues that may arise and keep the project on track. Homeowners should also keep a close eye on the construction progress, checking in regularly to ensure the work is being completed to a high standard and following the approved plans.
Landscaping And External Works
Once the granny flat is constructed, you may start working on landscaping and external works. It may involve creating outdoor living areas, installing fencing or privacy screens, and building garden beds.
A well-designed outdoor space will enhance the granny flat’s visual appeal and provide occupants with a comfortable and inviting environment.
Furnishing And Decorating
The final step in the granny flat construction process is furnishing and decorating the interior space. It involves selecting furniture, appliances, and décor items that complement the design and layout of the granny flat. Careful consideration should be given to the specific needs and preferences of the occupants, making the space both functional and comfortable.
When selecting furnishings, it’s essential to consider the available space and choose items that maximize functionality without overcrowding it. Storage solutions and multi-purpose furniture can be particularly beneficial in smaller granny flat designs.
Maintenance And Ongoing Care
After the completion of the granny flat, ongoing maintenance and care are essential to keep the space in optimal condition. Cleaning, painting, and addressing minor repairs will ensure the granny flat remains attractive and functional for years.
Conclusion
Building a granny flat in Sydney is a rewarding project that can provide additional living space or a source of rental income. This guide will help homeowners create a functional and appealing granny flat that meets their needs.




